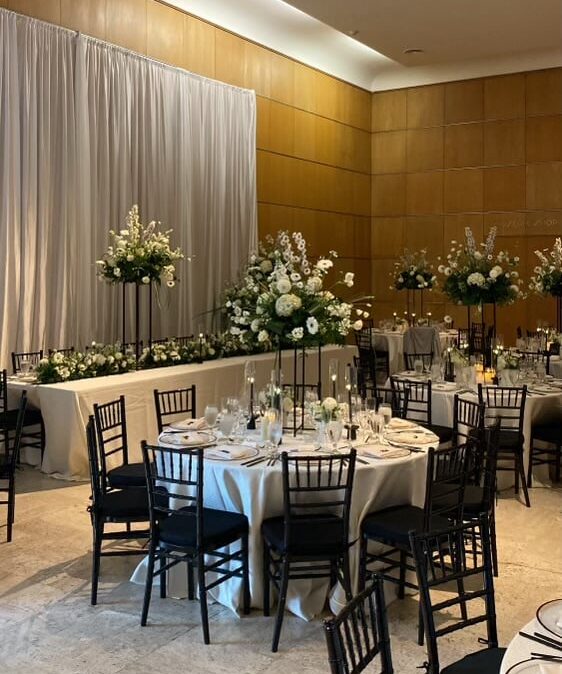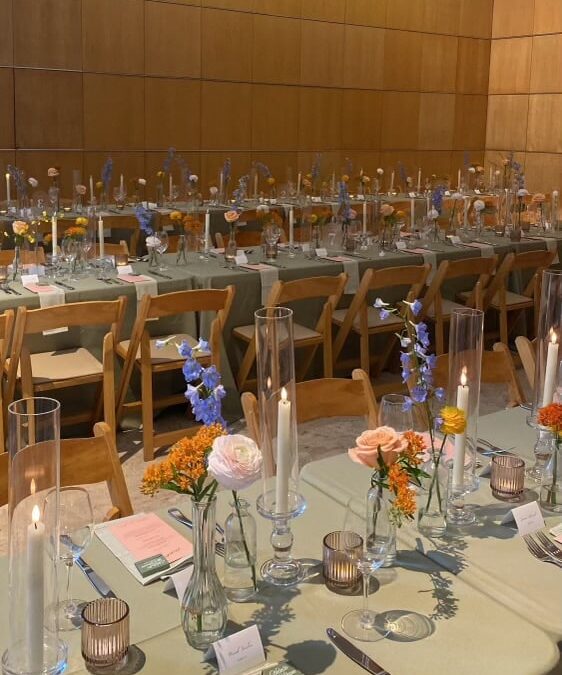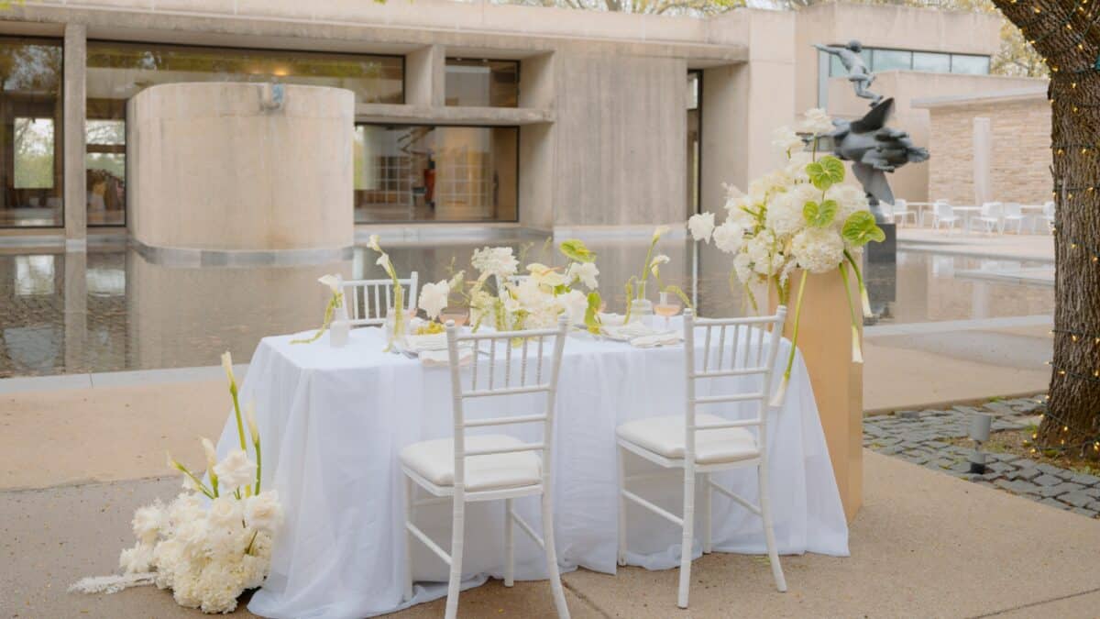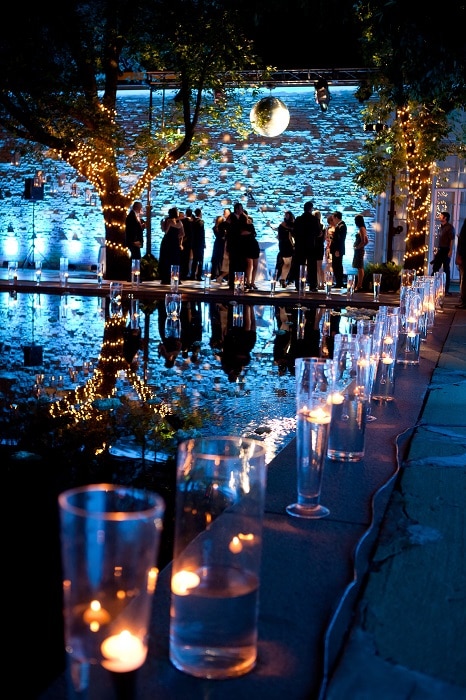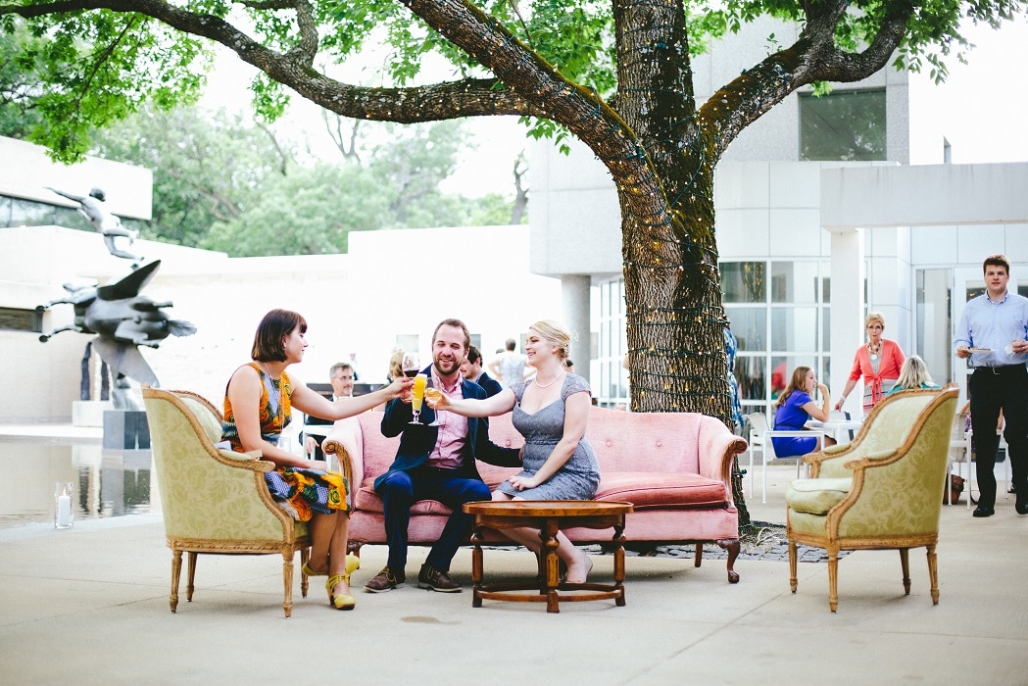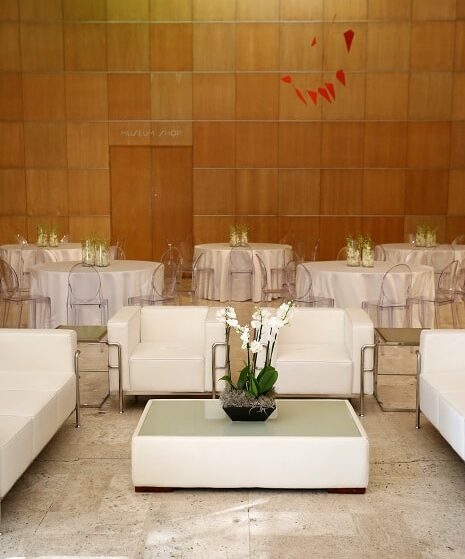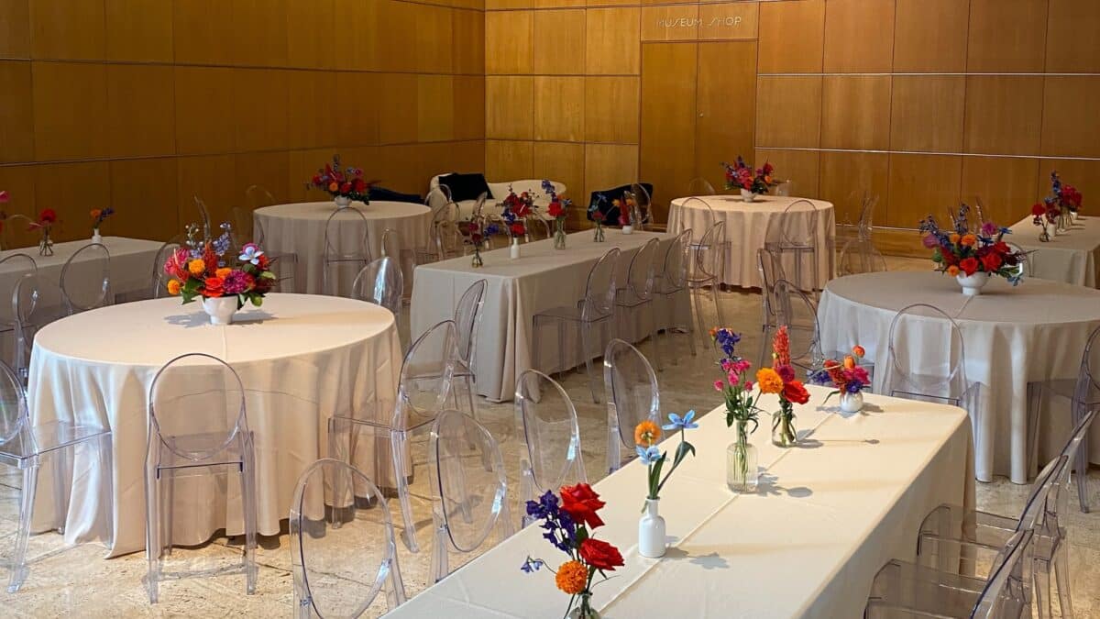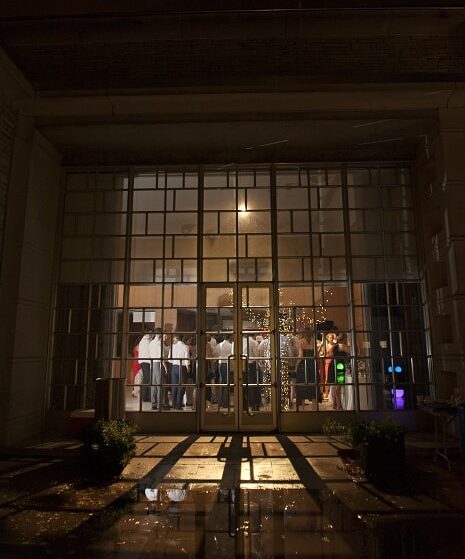Home Venue Rental Harriet S. and J. Locke Macomber Lobby and Bookey Family Courtyard
Harriet S. and J. Locke Macomber Lobby and Bookey Family Courtyard
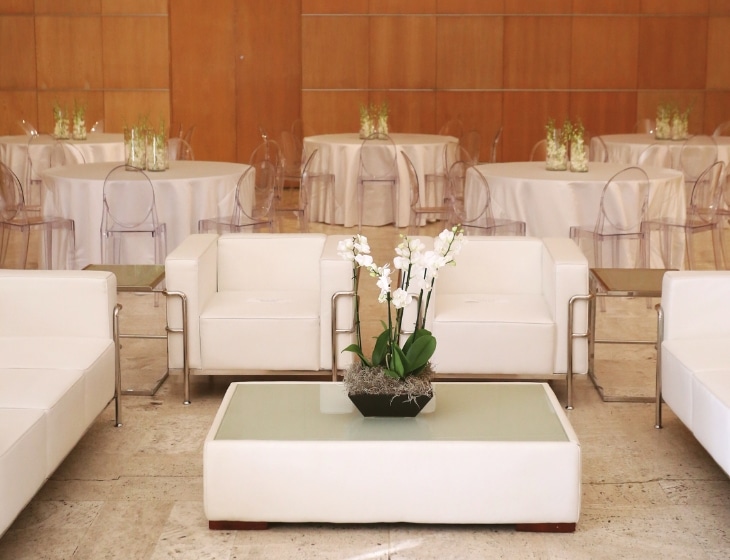
Celebrate your event in style in the stunning lobby designed by Eliel Saarinen with dramatic floor-to-ceiling windows and doors, access to the courtyard, and artwork right around the corner.
The 2,000 square foot lobby features travertine floors and oak paneled walls. The lobby is sun soaked during the early evening hours, and is directly adjacent to the galleries.
The courtyard features lit trees, a granite reflecting pool, and the iconic sculpture, “Man and Pegasus” (1949) by Carl Milles. It is surrounded by the architecture of Eliel Saarinen, I. M. Pei, and Richard Meier. It is the perfect space to dance the night away underneath the stars, or to kick off your evening with passed hors d’oeuvres and cocktails.
Rental Details
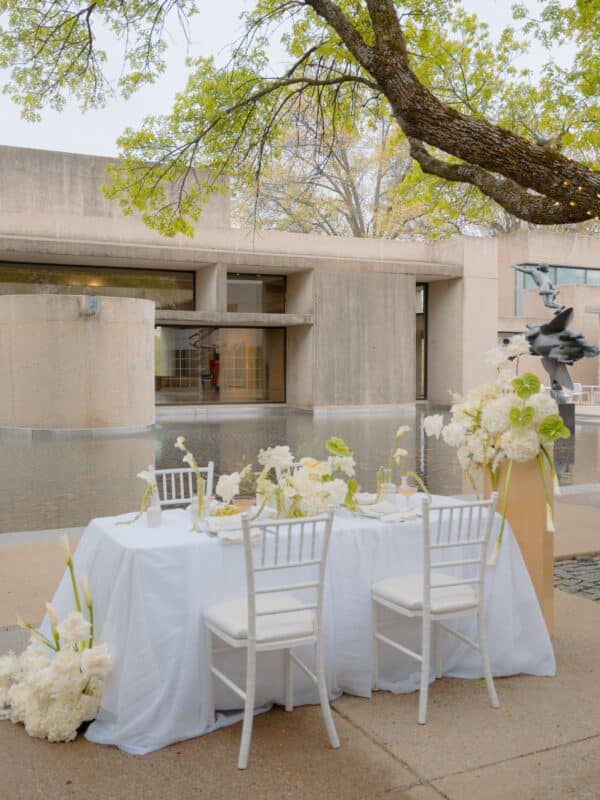
Capacity
Seated: up to 160 guests
Cocktail Style: up to 200 guests
Please note: For weddings, the lobby can accommodate up to 150 guests for cocktail style receptions. We recommend a maximum of 140 guests for seated meals to ensure comfortable flow, access to amenities, and a positive guest experience.
Rental Fee
The rental fee for the Lobby & Courtyard spaces is $5,000.
All rentals include set up and tear down of rental equipment, security, and maintenance. Additional items may be rented by the Art Center on behalf, and at the expense, of the client. These fees do not include food and beverage or any outside rental needs, such as tables, chairs, and linens. Fees are subject to change.
Lobby & Courtyard Photo Gallery
